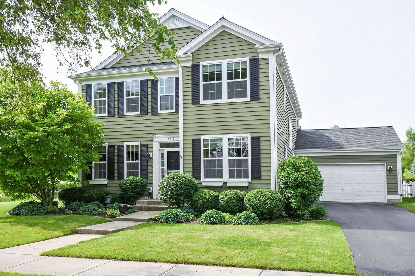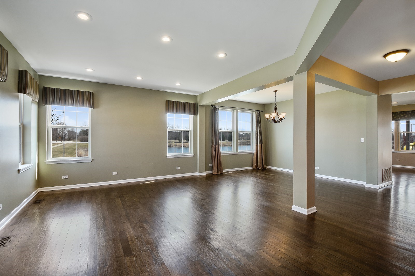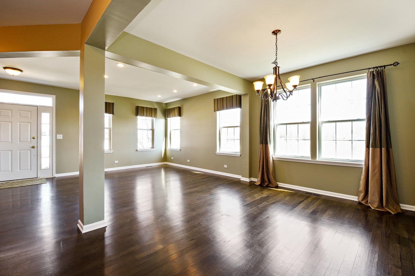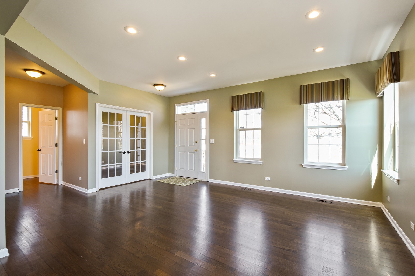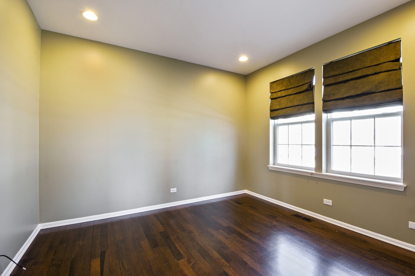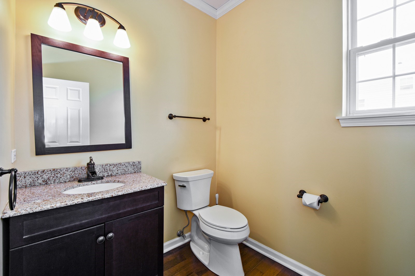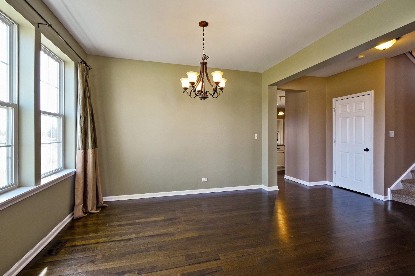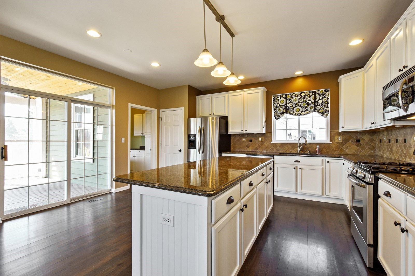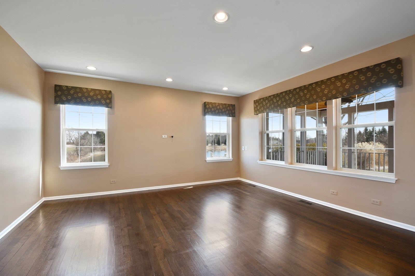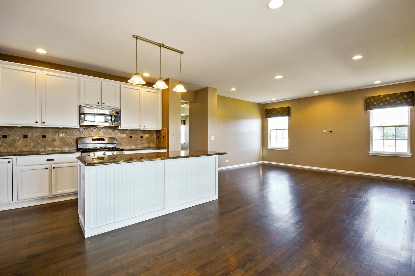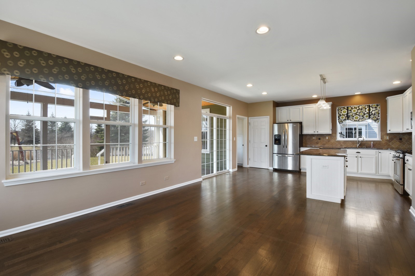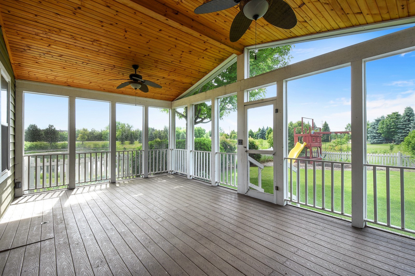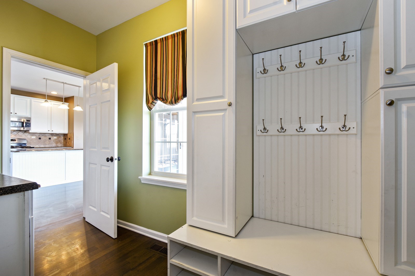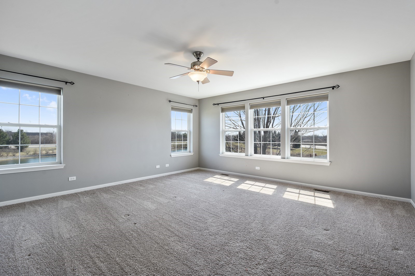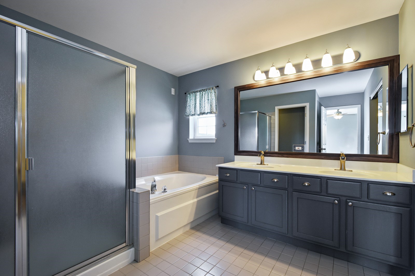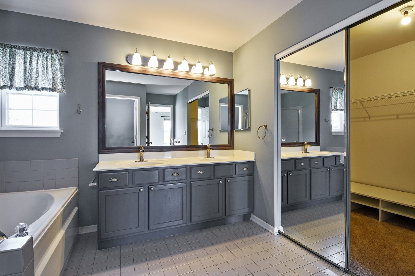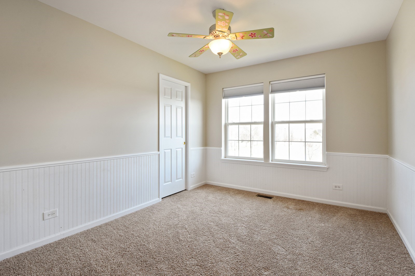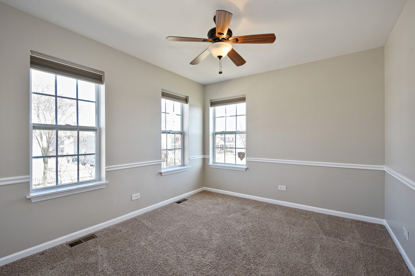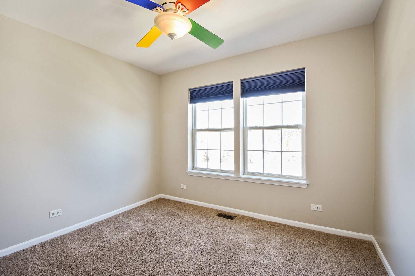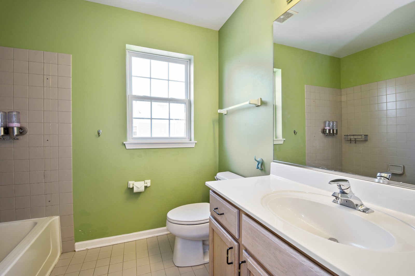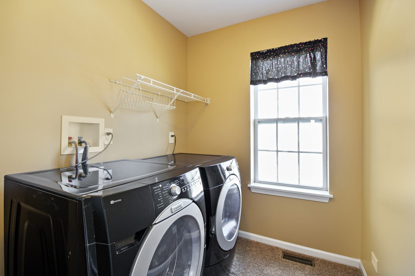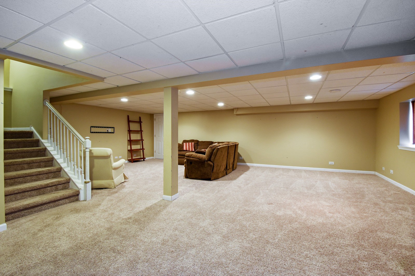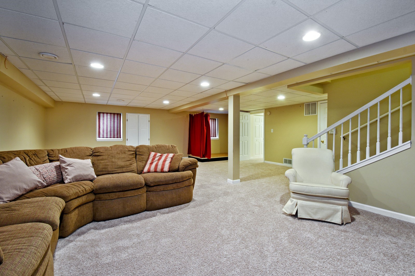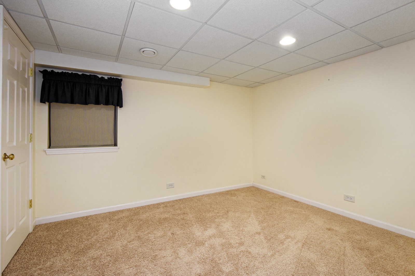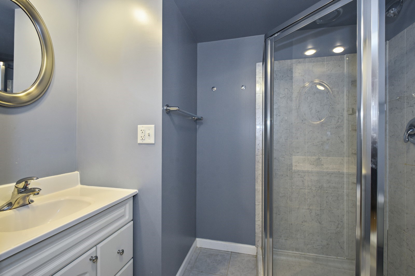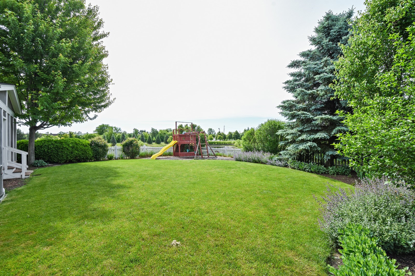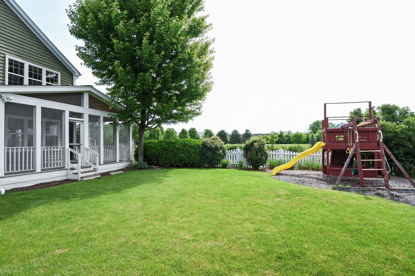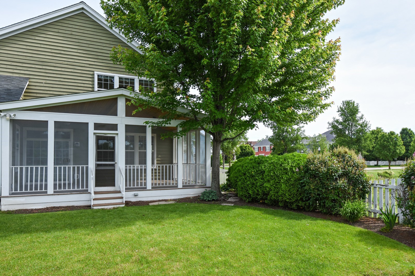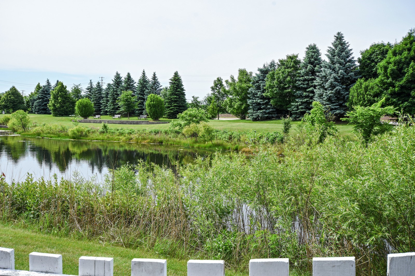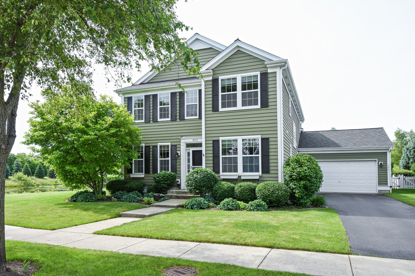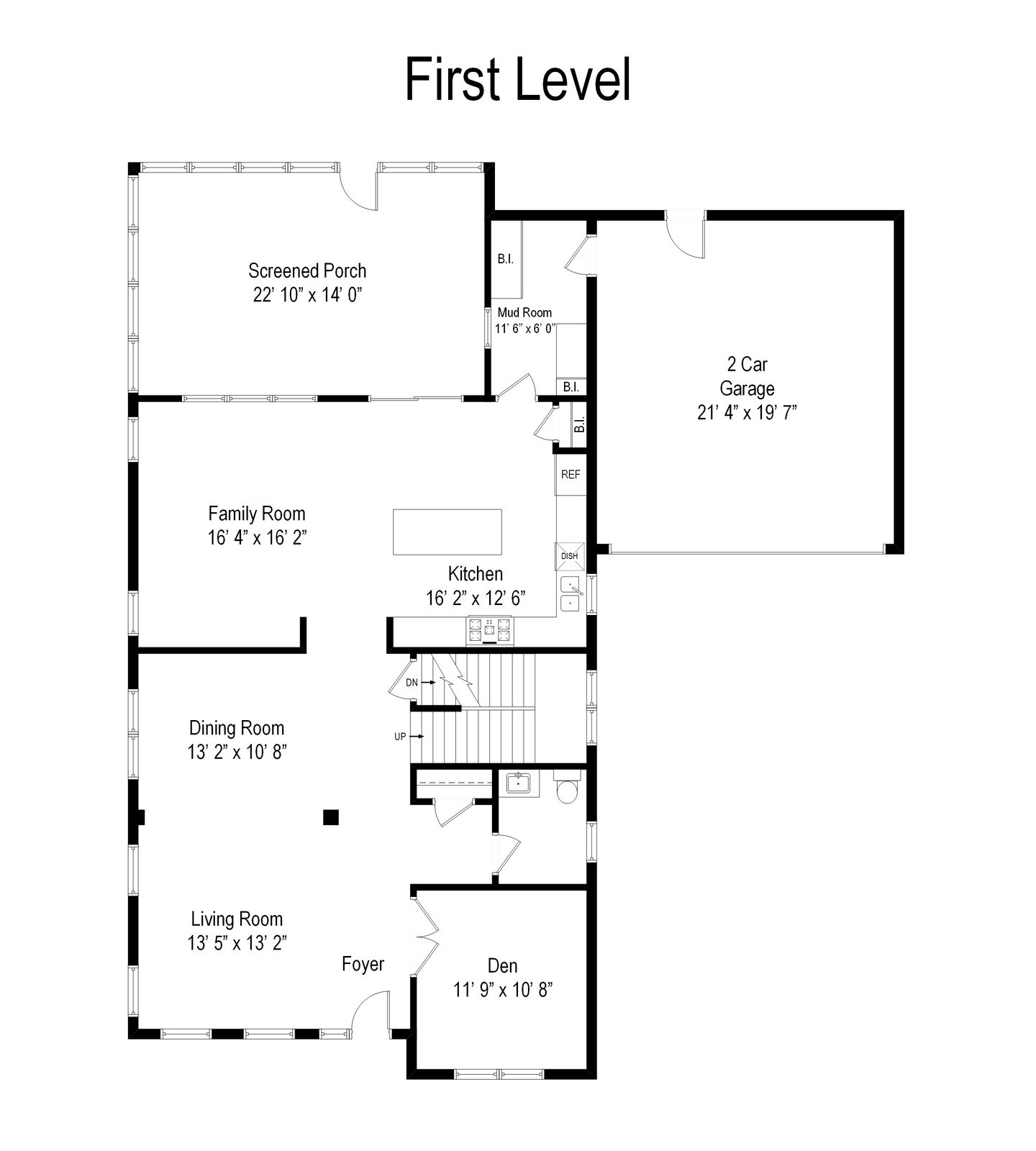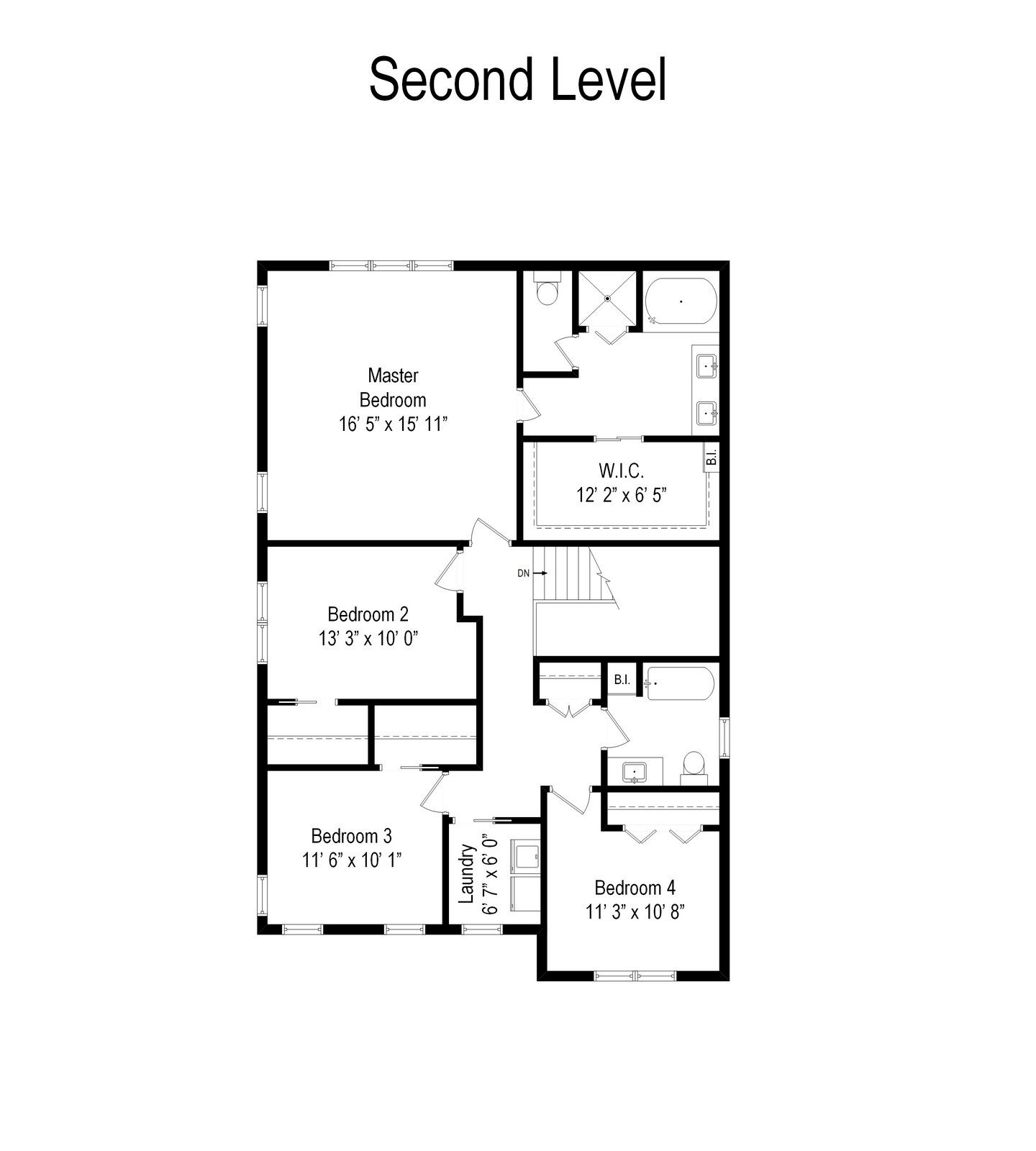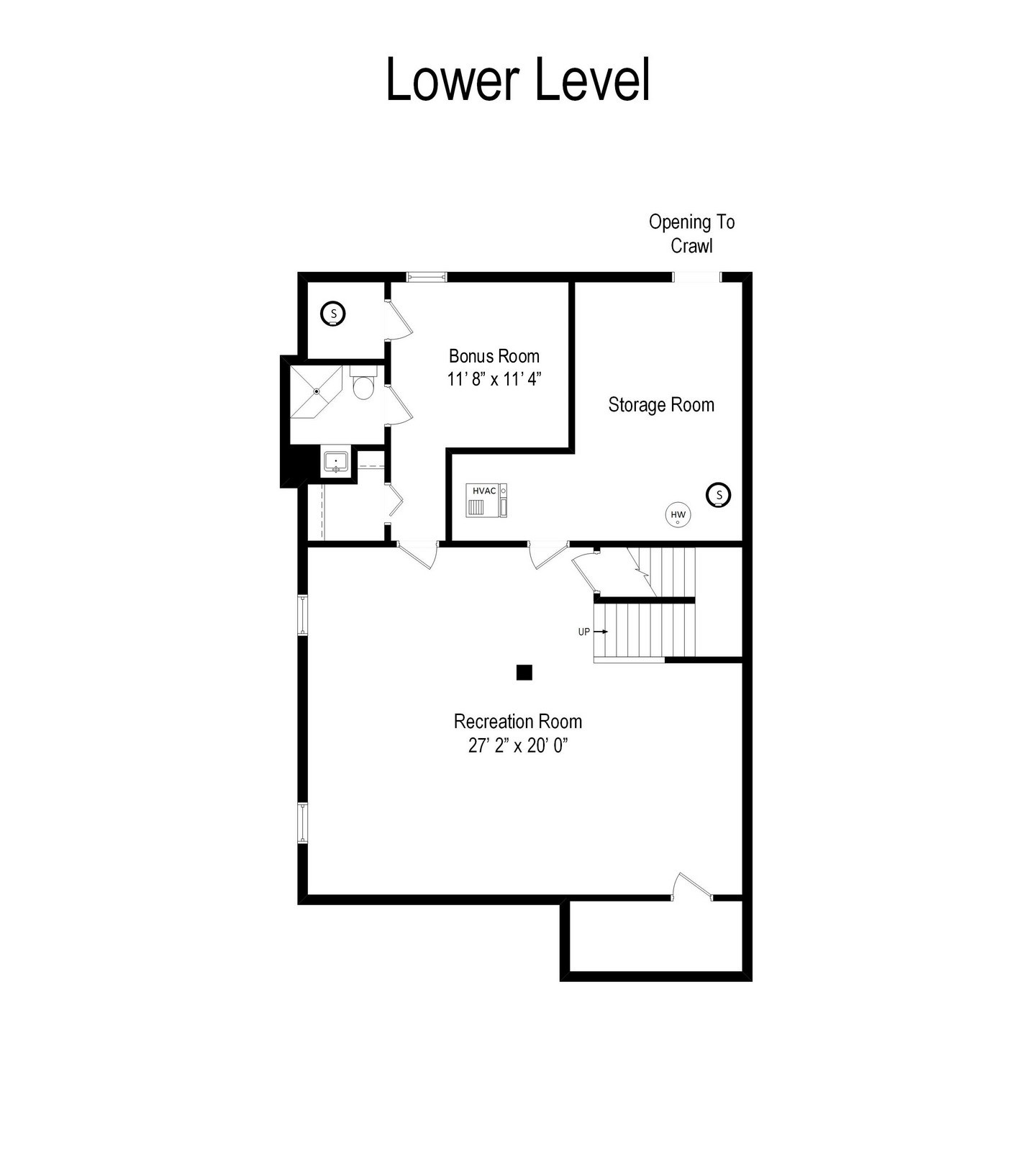Single Family
One-of-a-Kind home in Centennial Crossing – customized Emerson w/ attached garage! A 4th bdrm & laundry rm were added to 2nd floor of this popular floor plan, plus a 23x14 screened porch off the family rm that takes full advantage of gorgeous views of the fully fenced backyard & serene pond nearby. Inside you will find rich hardwood floors & 9 ft ceilings throughout the 1st floor. Kitchen has large center island w/ breakfast bar, granite counters, stainless steel appliances, tile backsplash, pantry plus access to screened porch & mud room w/ built-in cubby for coats, shoes, etc that leads to garage. There’s a 1st floor powder room & den w/ French doors. All 4 bdrms are located upstairs w/ ceiling fans & ample closet space. Generously sized master suite w/ separate shower & tub, dual sink vanity & large walk-in closet. Full finished bsmt w/ enormous rec rm, bonus room, full bath & storage area. Recent updates include roof 2017, sump & backup 2016, AC & water heater 2015, furnace 2011. Property ID: 09916701
Basement
