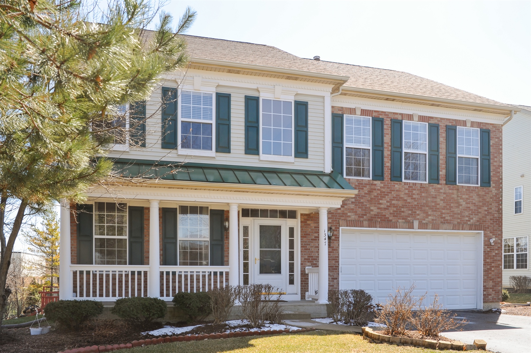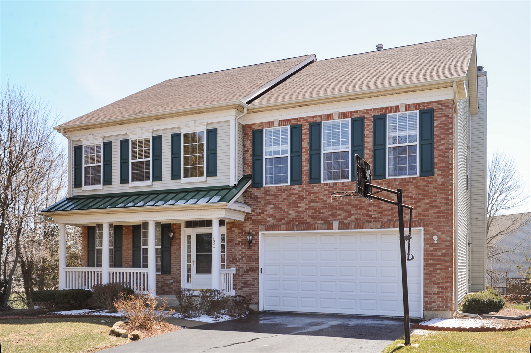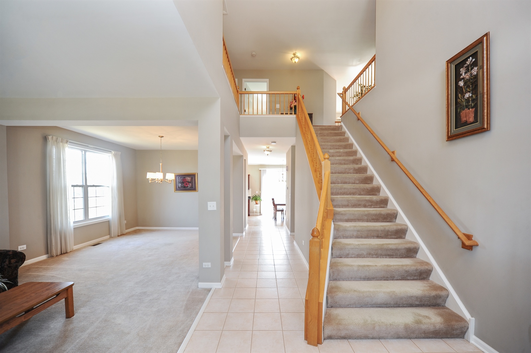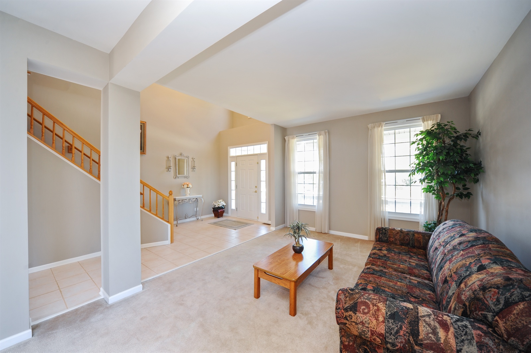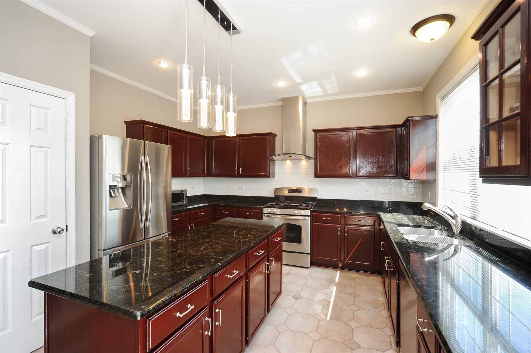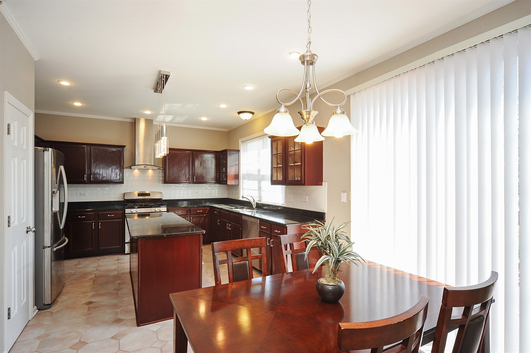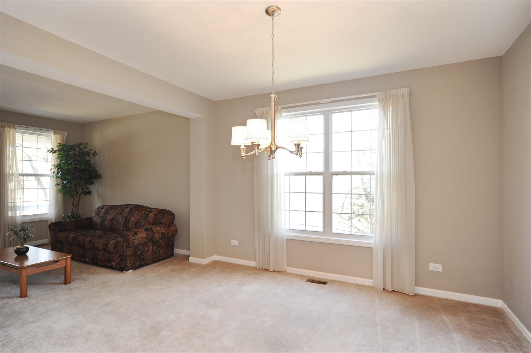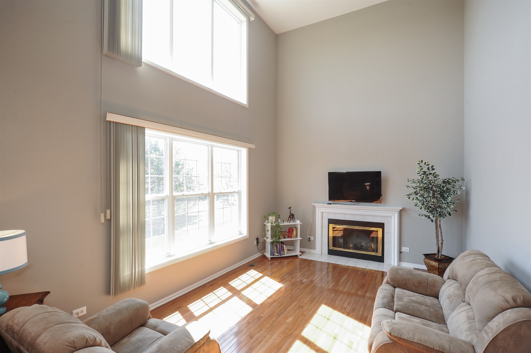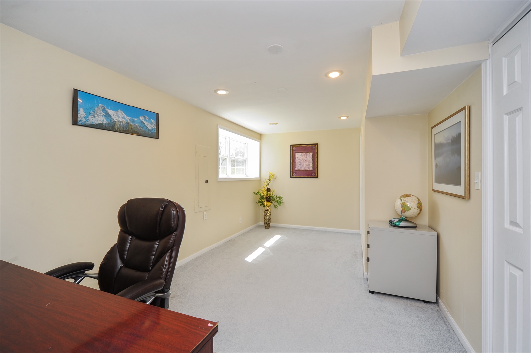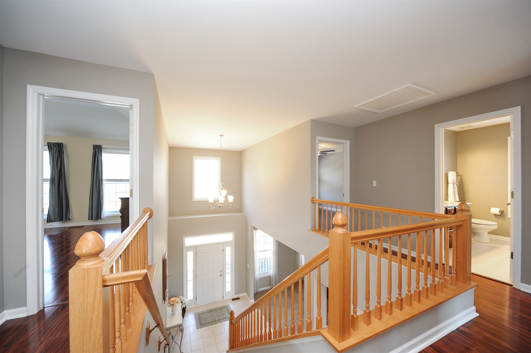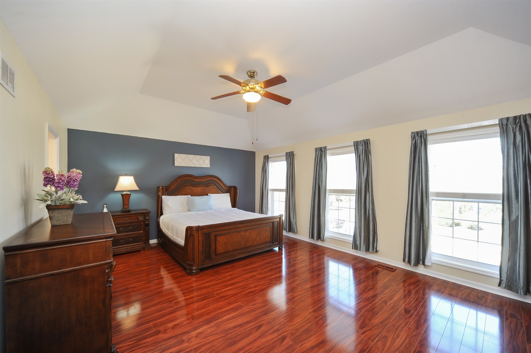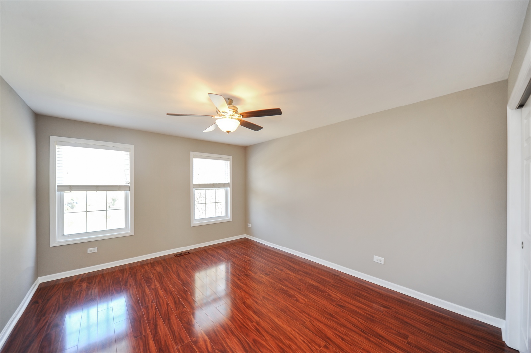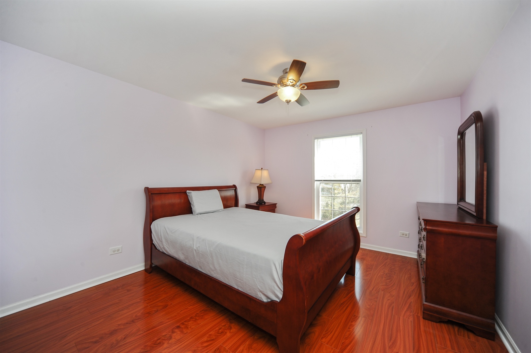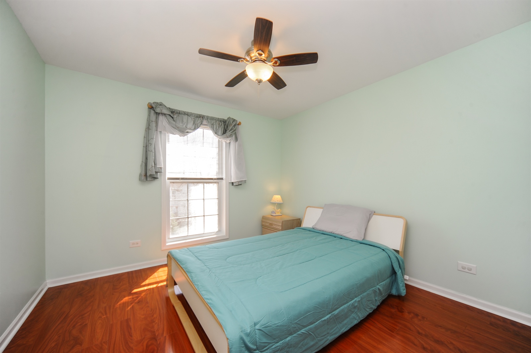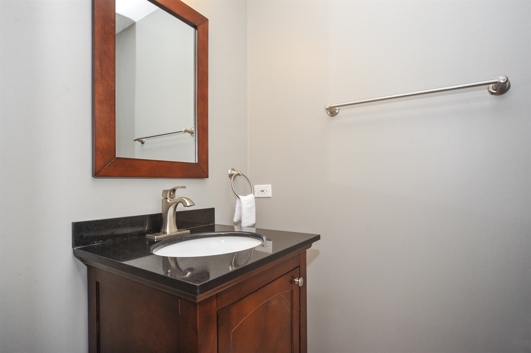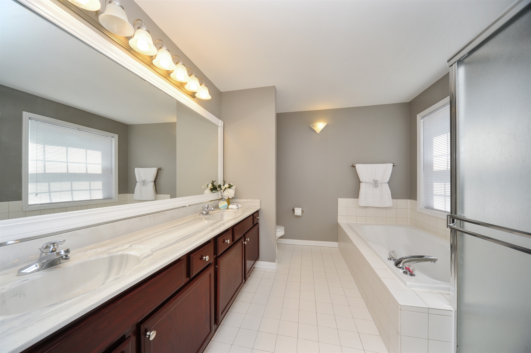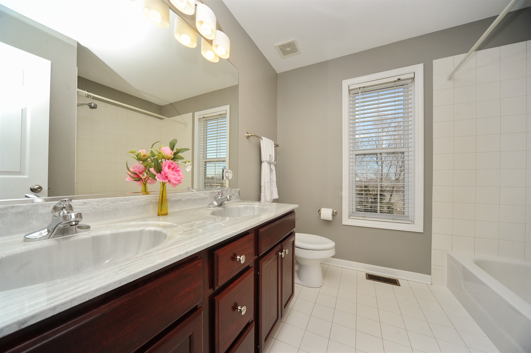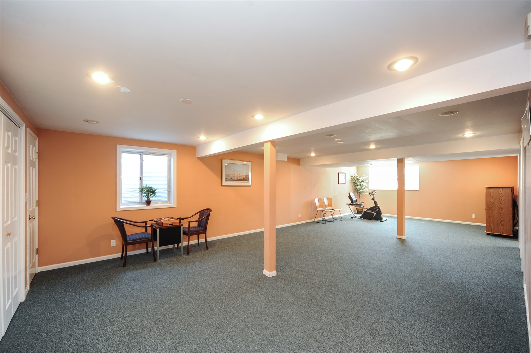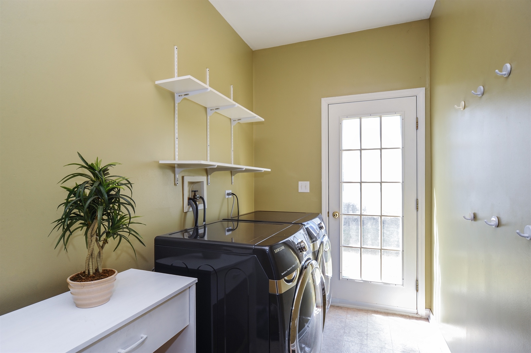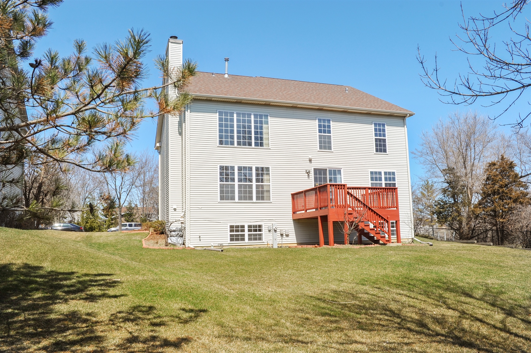Single Family
Wow-so much house for the money! Bright & spacious home w/ open floor plan. thru- out. 9’ first floor ceilings lend to the openness of the floor plan. Upon entry the formal living and dining room welcome you inside. The kitchen is fabulous offering you more than ample work space w/granite counters, loads of cabinetry, stainless appliances & hood, center-island with breakfast bar and a pantry closet. The eat-in area features a sliding door to a spacious deck for outdoor enjoyment. The kitchen opens to the family room with hardwood flooring, fireplace, loads of windows & a two-story volume ceiling just perfect for every day living and gathering with family & friends. A first floor laundry room and powder room completes the main level. Upstairs, boasts wood laminate floor in the hallway & all four Bed room.master bedroom is a welcome retreat at days end, features a dramatic tray ceiling, large WIC & luxury MBA w/dble sink, sep shower/tub. English basement. Property ID: 09924488
Basement
